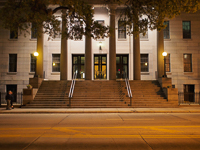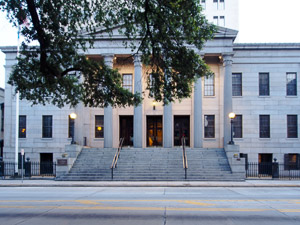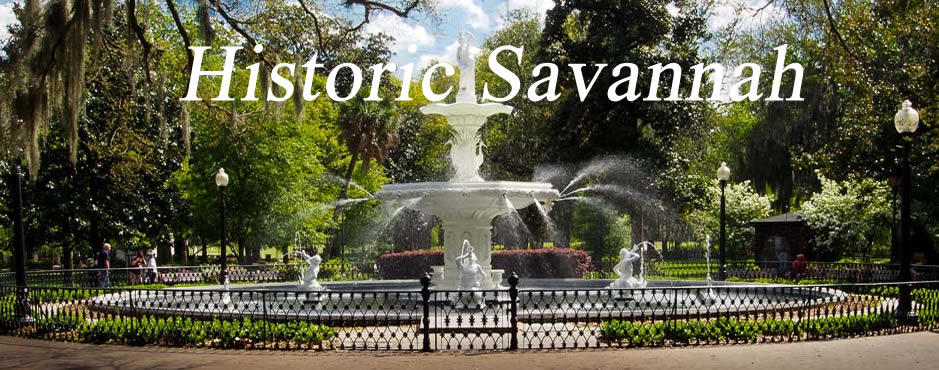 US Custom House
US Custom House
US Custom House
 US Custom House
US Custom House
US Custom House
Savannah, GA 31401
The U.S. Customs Service, established by the First Congress in 1789, is the oldest federal agency. The Customs Service assesses and collects duties and taxes on imported goods, controls carriers of imports and exports, and combats smuggling and revenue fraud.
Savannah's first U.S. Custom House opened in 1789 on Commerce Row on East Bay Street. The second U.S. Custom House opened 30 years later on East Bryan Street but was destroyed by fire in 1837. The third U.S. Custom House was completed in 1852. It housed the U.S. Post office in the basement, the Customs Service on the first floor and the federal courts on the second floor.
The U.S. Custom House in Savannah is constructed entirely of stone. It represents John Norris' (New York architect) support for fireproof construction, an interest fully supported by the city, which had experienced several devastating fires over its short history. Norris' interest in fire protection was instrumental in changing the construction methods and physical appearance of buildings in Savannah through the use of materials such as brick and stone.

U. S. Custom House The monumental Greek Revival U.S. Custom House is sited at the corner of Bull and East Bay Streets. A distinctive cast-iron fence with balusters in the design of a closed tobacco leaf and fleur-de-lis surrounds the building. The building is eleven bays wide by five bays deep and constructed of 32-inch blocks of load-bearing, gray granite stones quarried in Quincy, Massachusetts. A pedimented portico supported by six monolithic columns dominates the main facade. These columns, estimated to weigh between 15 and 20 tons each, were freighted from Massachusetts lashed to the decks of ships. It reportedly took 30 days to transport the columns from the riverbank to the site and an additional 30 days to raise them into position. The fluted columns have capitals elaborately carved with a tobacco leaf motif. The striking granite stair provides access to the ceremonial public entrance. An unadorned entablature spans the building and the words "United States Custom House" are inscribed into the frieze of the pediment.
The focal point of the interior is the magnificent solid granite stair at the center of the first floor. It is constructed so that each step locks into the next without obvious perpendicular support. A massive granite octagonal column at the basement level provides the necessary structural support for the stair. The stair's distinctive cast-iron railing consists of balusters displaying the same closed tobacco leaf motif seen on the exterior and newel posts replicating the massive granite columns on the primary exterior elevation. A semi-circular rotunda encases the stairwell and original wood panel doors follow the curvature of the surrounding walls.


