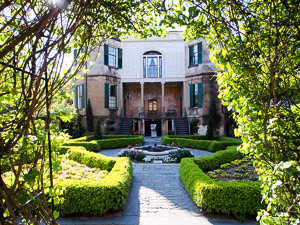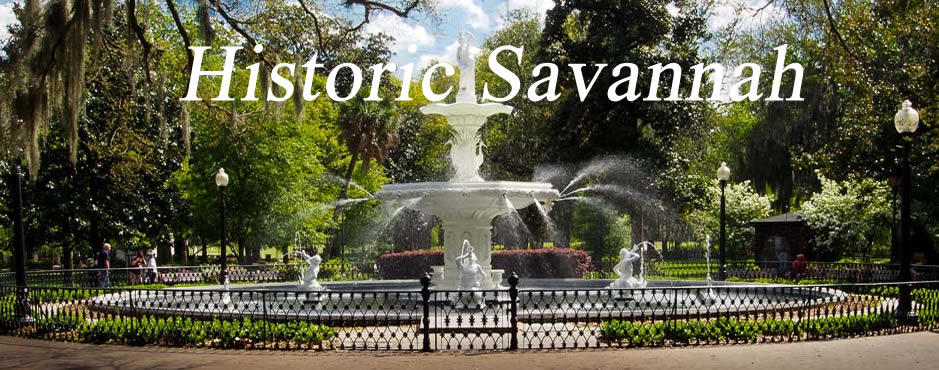 Owens-Thomas House & Slave Quarters
Owens-Thomas House & Slave Quarters
Owens-Thomas House & Slave Quarters
Savannah, GA 31401
Tours:
Sunday - Monday 12:00p - 5:00p
Tuesday - Saturday 10:00a - 5:00p
Last tour is at 4:20p
The Owens-Thomas House & Slave Quarters is considered by architectural historians to be one of the finest examples of English Regency architecture in America. This most important and architecturally significant house was begun in 1816 and completed in 1819.
The Owens-Thomas House occupies a full block. The home features a columned entrance portico, handsome cast iron balcony, winding double stairway, and arched second story windows. The interior has a magnificent stairway of mahogany, cast iron and brass and elegant furnishings. The foundation of the home and garden walls is built of tabby, a regional material made of sand, shells and lime.
 Gardens at Owens Thomas House The Owens-Thomas House was originally built for Richard Richardson, a Bermuda-born banker and cotton merchant. Richardson suffered financial setbacks a short while after the home was completed and lost it to the Bank of the United States three years later.
Gardens at Owens Thomas House The Owens-Thomas House was originally built for Richard Richardson, a Bermuda-born banker and cotton merchant. Richardson suffered financial setbacks a short while after the home was completed and lost it to the Bank of the United States three years later.
For 8 years, Mary Maxwell , a colorful Savannah character, used the Owens-Thomas House to operate an elegant lodging house. One of her more famous guests was Revolutionary War hero, the Marquis de Lafayette who visited Savannah in 1825.
In 1830, Savannah Mayor George Welshman Owens purchased the home in 1830 for $10,000. The Owens-Thomas house remained in the Owens family until 1951 when Owens granddaughter, Margaret Thomas willed the house to Savannah's art museum, the Telfair Academy of Arts and Sciences.
The Owens-Thomas House collection contains furnishings and decorative arts from the English Regency period; most pieces dating from the years 1790 to 1840. Collections include English Georgian and American Federal period furniture, early Savannah textiles, silver, Chinese Export porcelain, and 18th- and 19th-century art. The courtyard features a small parterre garden.
The north half of the building contains the original slave quarters for the site. This two-story structure was composed of three rooms on each level. Nine to 15 enslaved people, about half of whom were children, lived and worked on the site at any given time between 1819 and the end of the Civil War. Once the war ended, the space became servants’ quarters, housing many of the same people. The house-servant's quarters feature slave artifacts of the period.


