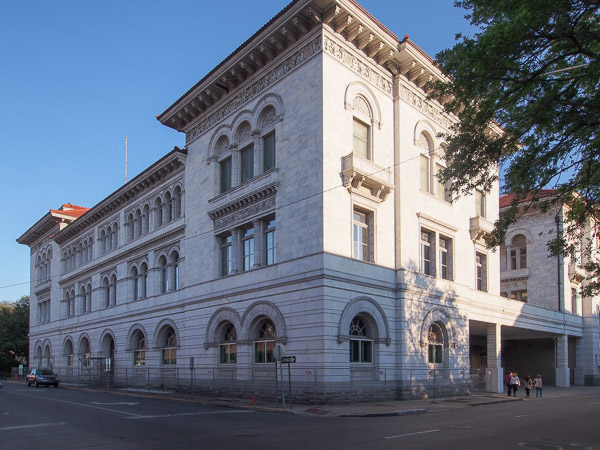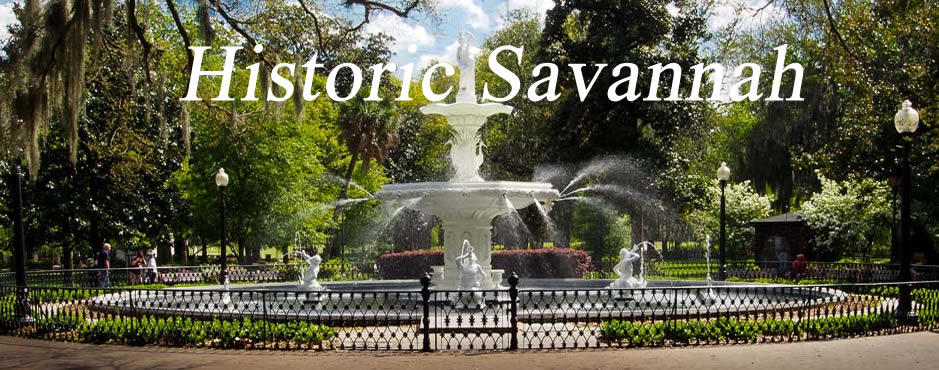 U S Courthouse
U S Courthouse
US Courthouse
The U.S. Courthouse occupies and entire city block adjacent to Wright Square. Designed in the Second Renaissance Revival style, with richly carved ornamentation, it is one of the most distinguished and imposing buildings of its era in Savannah. The U.S. Courthouse building was completed between 1894 and 1899 and was substantially enlarged in 1932.
Designed in the Second Renaissance Revival style, the original portion of the building is constructed entirely of white Georgia marble, and features the typical Italianate tripartite facade divisions characteristic of the style. The richly varied fenestration is one of the most prominent characteristics of the building. Various forms are skillfully used, resulting in distinct yet unified facade treatments.
The building is three stories in height, with a granite/ashlar foundation. On both the original building and the 1932 addition, scale is carefully manipulated as the building rises on the exterior-from the heavily rusticated base with massive semicircular arched openings, to the third floor where triple arched openings are used to give the appearance of a colonnade.

U. S. Courthouse The building's exterior ornamentation is rich and varied. Motifs relating to nature—including flowers, animals, and fruit-are incorporated into the frieze (the carved band below the eaves) alternating with medallions of variously colored marble. Similar motifs are repeated above certain windows and at the bases of the main entrance arches
Arched entrance openings, which occur singly, in pairs, or tangentially connected, on the street level of the building give the appearance of an arcade.
On the second level, flat-topped windows are recessed in double-arched openings, continuing themes established on the street level. These arched openings are successfully mixed with flat-topped window openings.
The third level displays an even more intricate composition of forms. Here, flat-topped windows recessed in triple-arched openings are combined with flat-topped windows topped with elaborately carved semicircular panels. These latter openings, which are hung singly and in triplicate, provide continuous visual unification of patterns and forms.
The elaborate carvings over many of the openings are similar to the stylized motifs found elsewhere on the building. The walls terminate in a Corinthian entablature consisting of an elaborate frieze, dentil course, and bracketed cornice.
Although the interior has been substantially renovated to accommodate various tenants through the years, original materials-including 1899 fireplace mantles in some rooms on the upper floors of the south wing-are still evident in parts of the building. In other areas, later dropped ceilings have been removed, returning many rooms to their original height and exposing original window transoms. In the 1980s a new courtroom was constructed in the first floor postal work area of the 1899 building. In 1995, the attic was converted to a fitness center with a cathedral ceiling. Recent U.S. General Service Administration preservation efforts include restoration of the third floor courtroom in the 1932 addition and replication of historic lighting in the 1899 lobbies.

